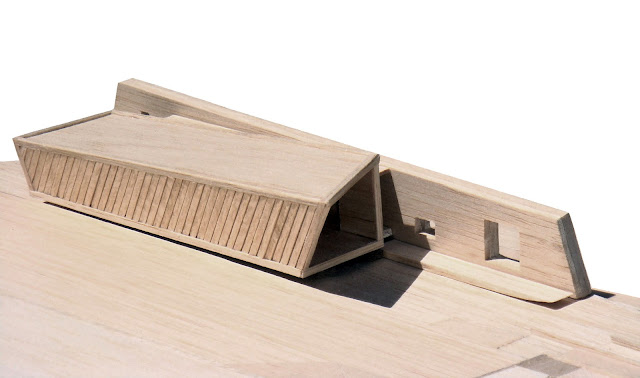PARQUE NATURAL DE LA SIERRA NORTE DE GUADALAJARA.
EL CARDOSO DE LA SIERRA (GUADALAJARA).
Promotor: Ministerio de Medio Ambiente / Diputación Provincial de Guadalajara.
Proyecto: Manuel Fonseca Gallego (Arquitecto).
Proyecto: Manuel Fonseca Gallego (Arquitecto).
Colaboradores: Francisco Ávalos Gómez (Arquitecto Técnico).
Fecha de proyecto: Julio 2010.
Fotografía: Varios.
 |
| 3 D / 3 D |
 |
| Localización / Location |
 |
| Entorno 1 / Surrounding 1 |
El edificio respeta el ámbito forestal en el que se encuentra a través de los materiales que lo definen: piedra, madera de pino y vidrio permitiendo la permeabilidad espacial.
 |
| Entorno 2 / Surrounding 2 |
 |
| Entorno 3 / Surrounding 3 |
El edificio consta de una pieza que comprende el espacio docente y núcleo de instalaciones. Esta dispone de estructura mixta de madera y acero. La cubierta del mismo viene definida por una inclinación longitudinal y continua. Esta pieza cuenta con un pasillo expositor que estructura el recorrido del edificio y sirve de entrada principal y de nexo de unión con el muro de gneis. La pieza que alberga el programa general se eleva por encima del terreno para ser lo mas respetuosos con el entorno posible.
 |
| Situación y planta general / Situation and general ground floor |
 |
| Planta / Ground floor |
 |
| Planta de cubiertas / Roof floor |
 | ||||
| Alzados / Elevations |
 | |
| Secciones 1 / Sections 1 |
 |
| Secciones 2 / Sections 2 |
 |
| Sección constructiva 1 / Constructive section 1 |
 |
| Sección constructiva 2 / Constructive section 2 |
 |
| Maqueta 1 / Model 1 |
 |
| Maqueta 2 / Model 2 |
 |
| Maqueta 3 / Model 3 |
 |
| Maqueta 4 / Model 4 |
 |
| Maqueta 5 / Model 5 |
English version
INTERPRETIVE CENTER AND TOURIST INFORMATION POINT.
SIERRA NORTE DE GUADALAJARA NATURAL PARK.
EL CARDOSO DE LA SIERRA (GUADALAJARA).
The building houses a classroom as well as a core of toilets,
warehouse and facility room. It is a gateway to the black architecture that
defines the area. The building runs longitudinally along a wall of gneiss with
gaps that will serve as exhibiting spaces.
The area of action will also include the partial urbanization of the environment based on Ipe wood planks, delimited by planks of wood flush with the ground. The building respects the forest environment in which it is found through the materials that define it: pine wood and glass that allows the space permeability. Likewise, it will respect the topography of the lot in which it is found by the punctual inclusion of two terraces.
The main access is through a ramp made through compacted earth, which saves the half-meter elevation of the building.
The building consists of a piece that includes the teaching space and core of facilities. This will have a mixed structure of wood and steel. The cover of the same is defined by a longitudinal and continuous inclination.
The natural lighting of the building is generated through hollows in the stone wall, as well as a large window located in the western wall, and two windows in the east.
The area of action will also include the partial urbanization of the environment based on Ipe wood planks, delimited by planks of wood flush with the ground. The building respects the forest environment in which it is found through the materials that define it: pine wood and glass that allows the space permeability. Likewise, it will respect the topography of the lot in which it is found by the punctual inclusion of two terraces.
The main access is through a ramp made through compacted earth, which saves the half-meter elevation of the building.
The building consists of a piece that includes the teaching space and core of facilities. This will have a mixed structure of wood and steel. The cover of the same is defined by a longitudinal and continuous inclination.
The natural lighting of the building is generated through hollows in the stone wall, as well as a large window located in the western wall, and two windows in the east.
No hay comentarios:
Publicar un comentario